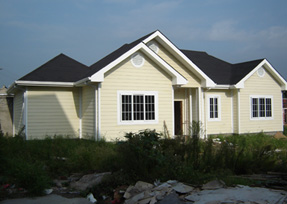What does it do?
Superinsulation refers to the design, construction, and retrofitting of building structures such that heat generated is primarily by intrinsic or internal heat sources. These heat sources include surplus heat generated by appliances and the body heat of the occupants. This approach requires strict adherence to certain insulation standards while steering clear of passive solar design (PSD) techniques or excess use of thermal mass.
Characteristic features
Superinsulation may be considered an alternative to PSD and parallel to zero energy building. Some characteristic features of superinsulated structures include:
-
Unusually thick insulation of walls (R-40) and roof (R-60) where 'R' refers to R-value, which measures the insulation properties of the insulating building materials used.
-
Careful insulation in places of possible heat escape, such as joints where walls meet roofs, foundations, and other walls.
-
Airtight construction, with special emphasis on doors and windows.
-
A heat recovery ventilator to ensure fresh air.
-
No large windows.
-
No provision for storage of heat and no use of active or passive solar heat.
-
Conventional heating systems are kept at bay.
Effect on the environment
Efficient superinsulation is believed to make the cost of space heating lower than the cost of water heating. Hence,
superinsulated homes are believed to work best in very cold climates. This is because they take longer to cool during an extended power failure during cold weather. This approach is also considered safer than supplemental heating methods that run the risk of fire or carbon monoxide poisoning.
















